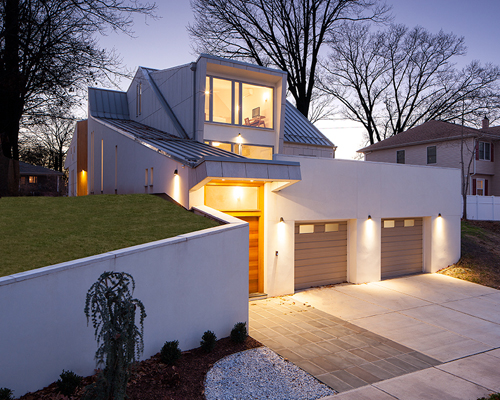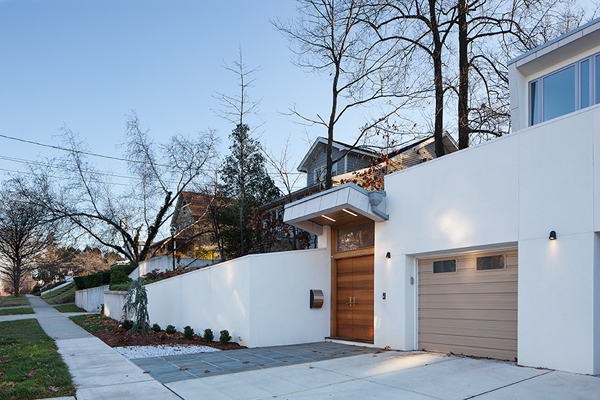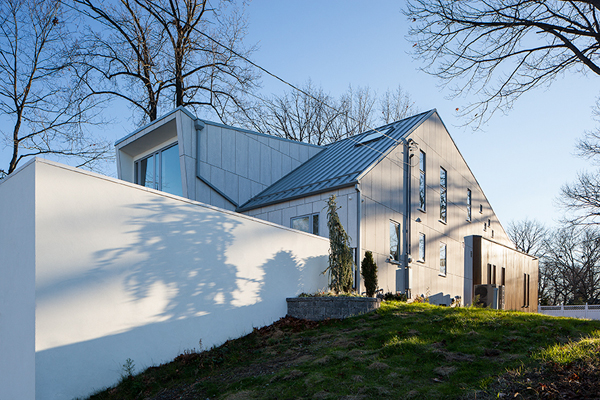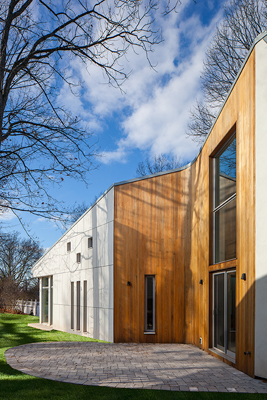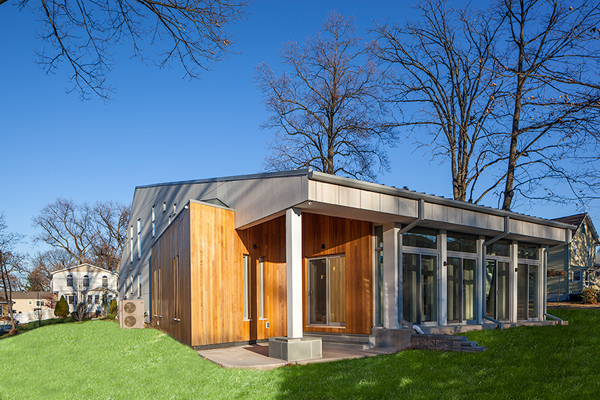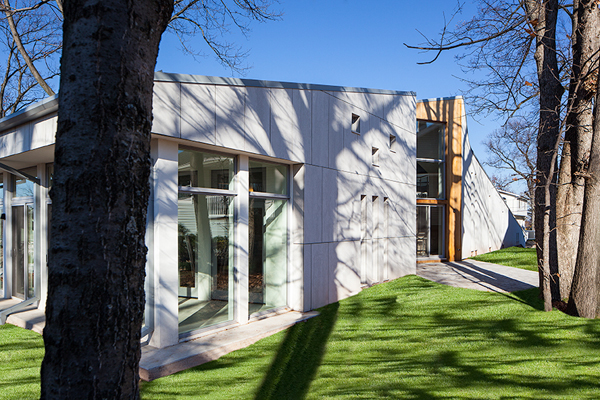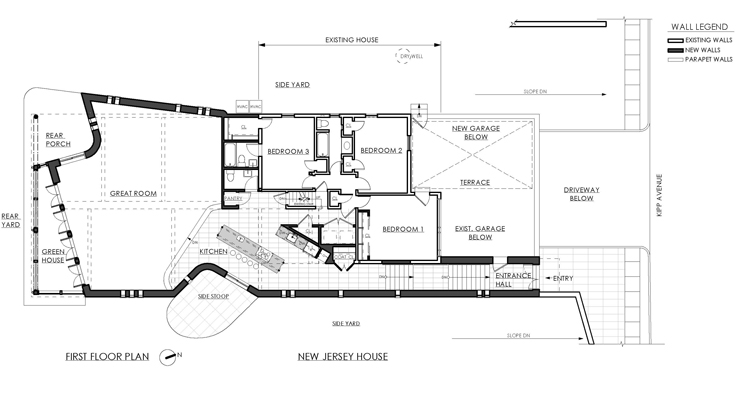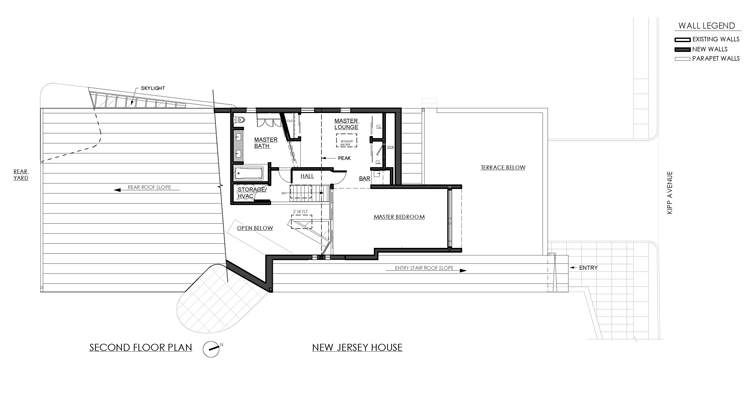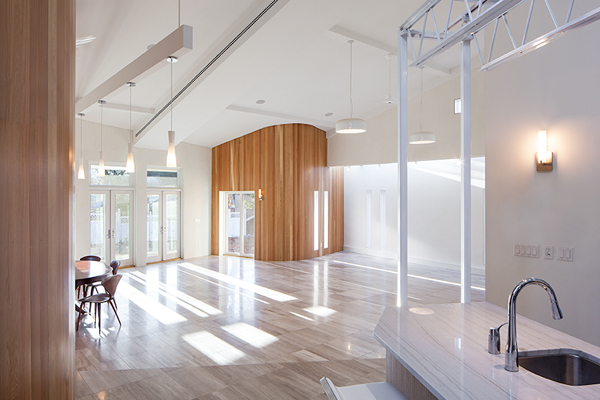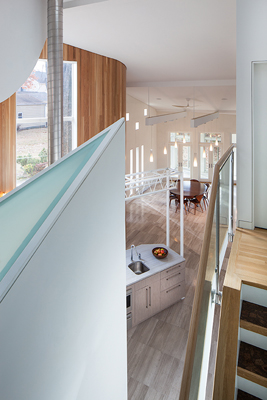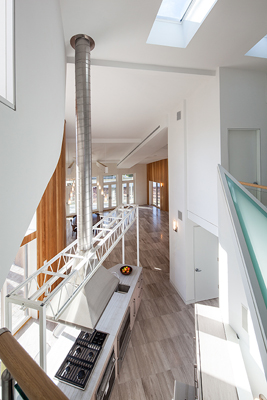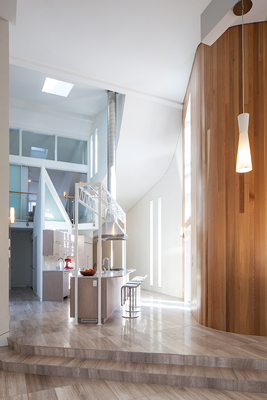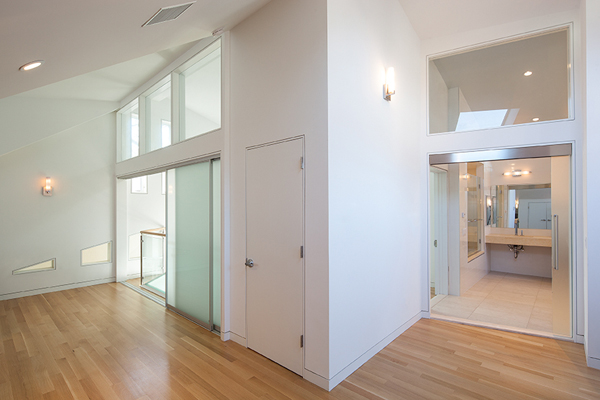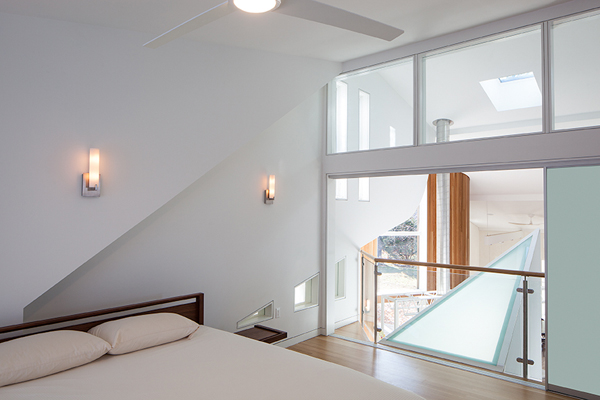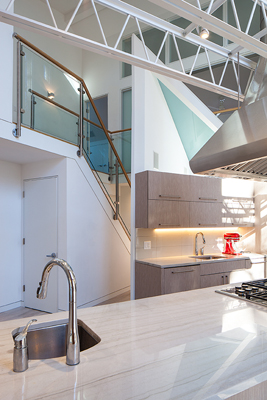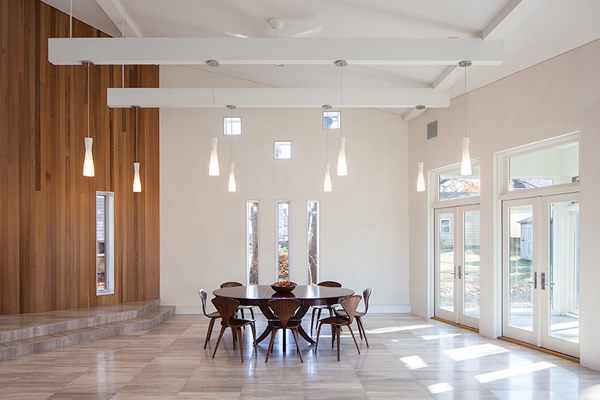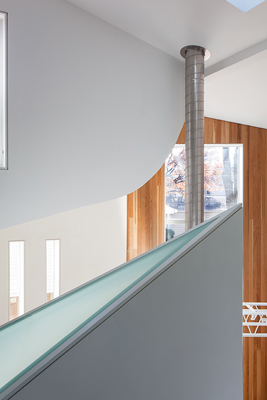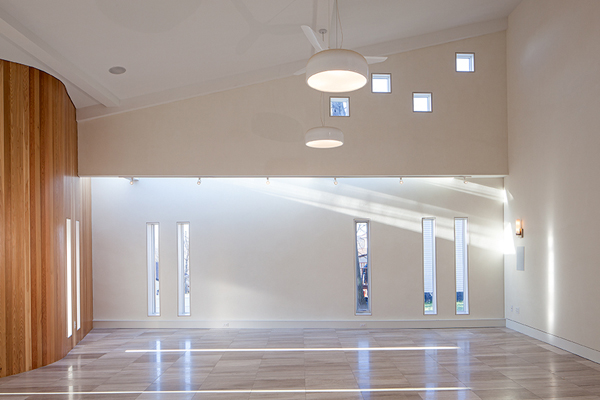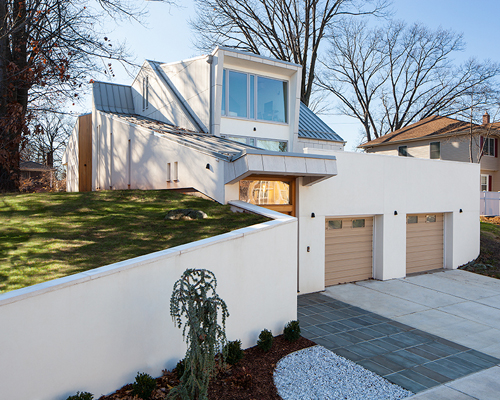New Jersey House
Our design for the expansion and gut renovation of this small 1200 square foot house nearly triples its size, and reworks the living arrangement. The rear addition takes advantage of southern exposure with a “greenhouse” room that provides solar heat gain in winter, and shading in summer. Connections to the yards are numerous with porch and stoop.
Green design is employed throughout all materials, energy systems and insulation. Masonry exterior walls and concrete floor provide thermal mass for the interior, by insulating at the exterior.
The new soaring ceiling connects first and second floors in a dramatic volumetric expansion of space.
