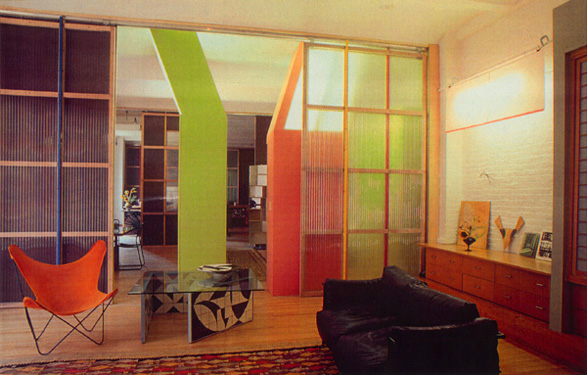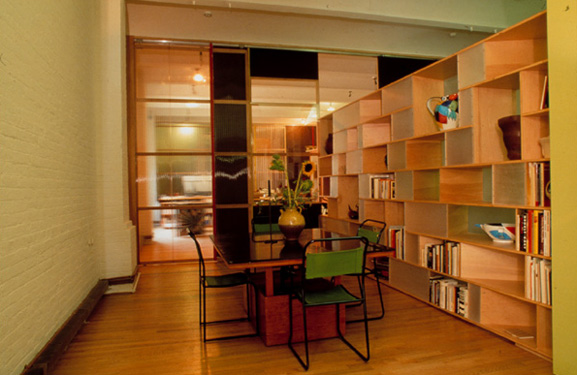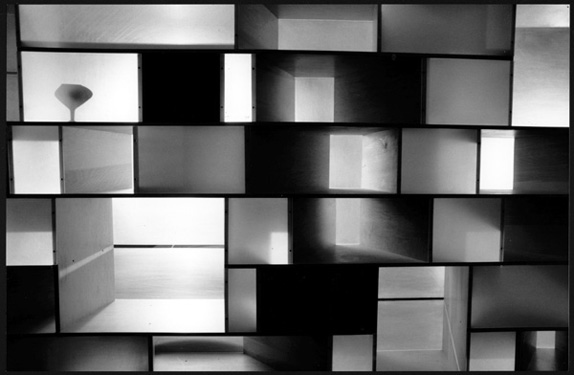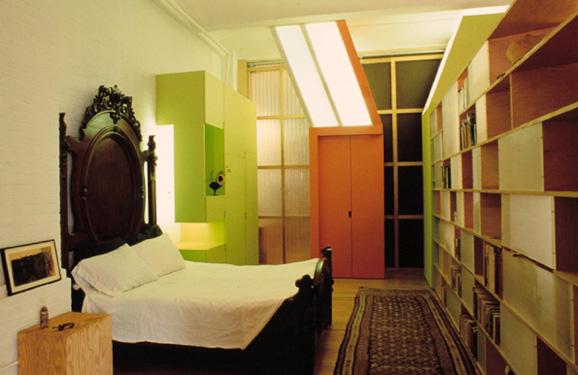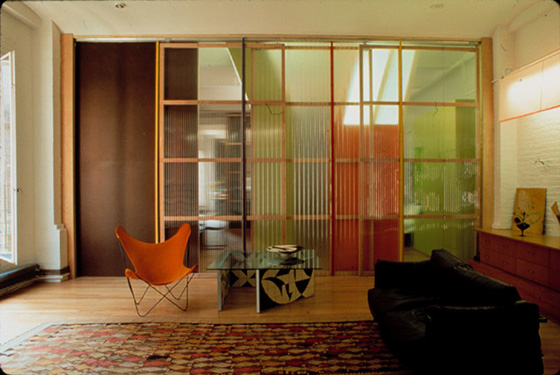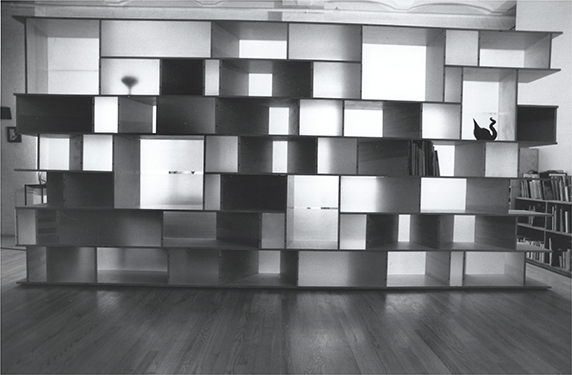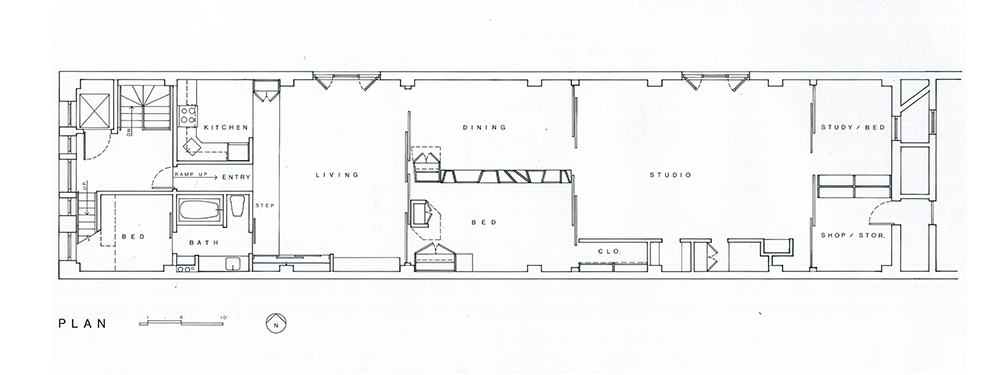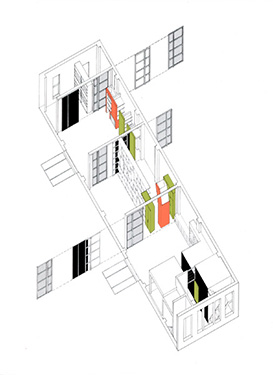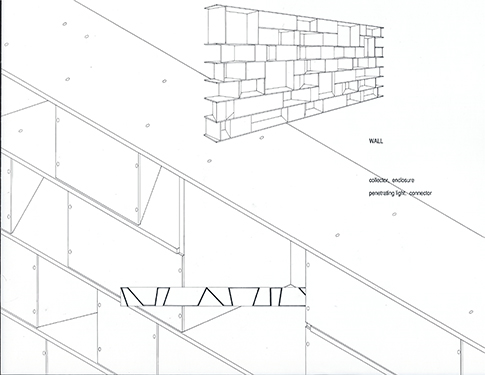Soho Loft
New York City
The design main feature is a system of movable partitions used to divide and allow the configurations of spaces to be varied. Because the windows are on the long sidewall, the floor is organized into chambers along the length by sliding panels that span the entire floor width. A mix of solid, translucent, and clear panels allow daylight and spatial connections to be varied, depending on the desire for openness or privacy. In general, the looseness and fluidity of the plan are controlled by the needs and desires of the users.
