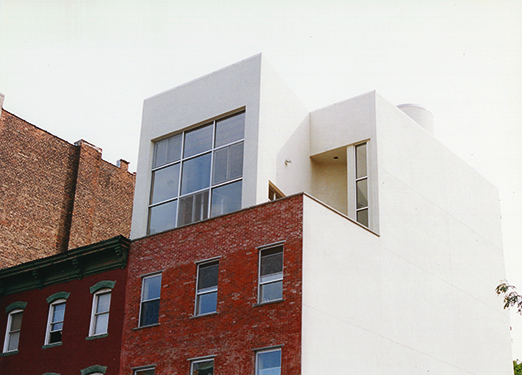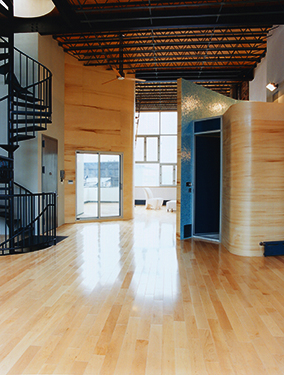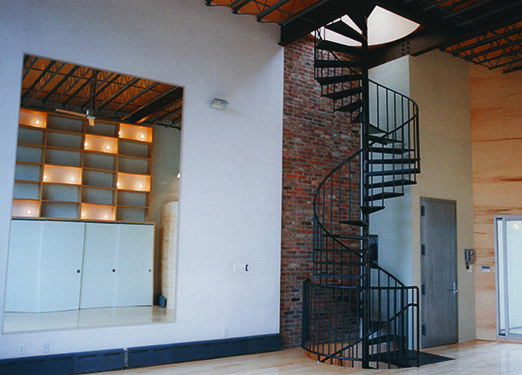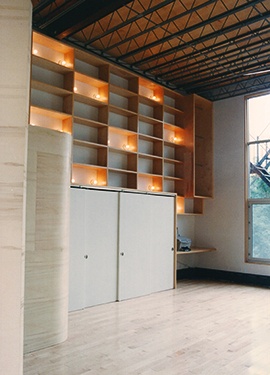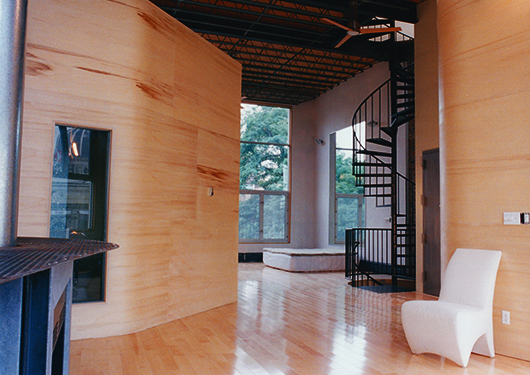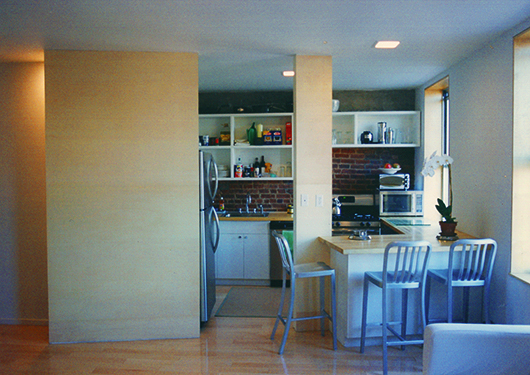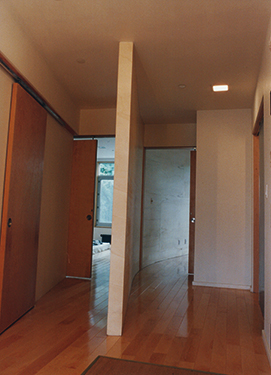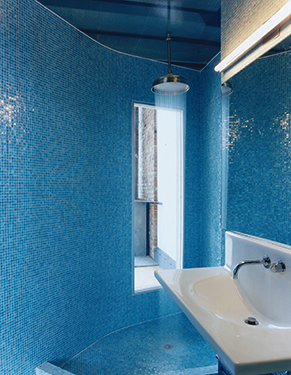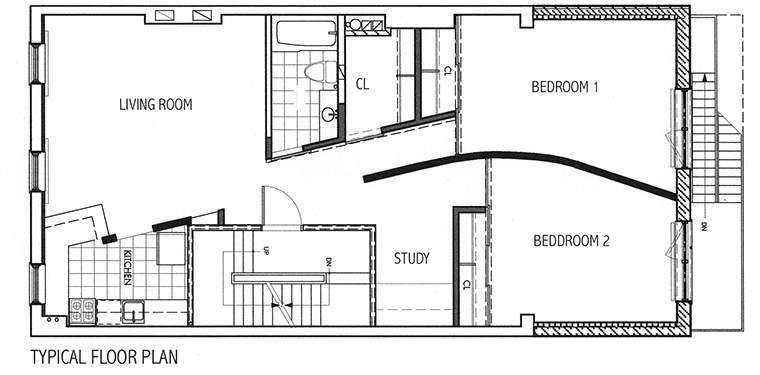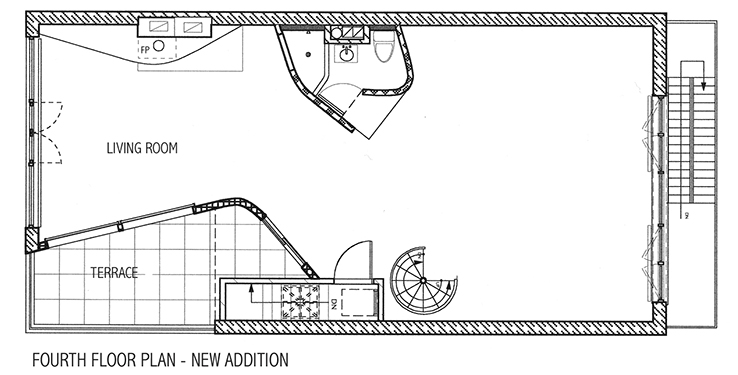Toshi One Apartment Bldg
Brooklyn, New York
The project is a complete renovation of a dilapidated four unit tenement. Additions were made to the rear and a new floor added. The interiors were re-creaeted with fluid spatial relationships along a curved “life-line” wall. This wall connects the front and rear of each floor, acting also to compress and contract space from side to side. The top floor addition is a more open space, with front and rear areas defined by the curved forms of the exterior terrace and bathroom pushing into the rectangular geometry of the open floor.
